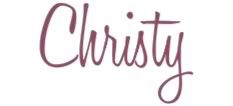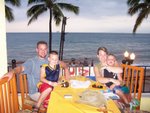The little wall in the middle of the room is actually the island that the cabinets will but up again. It is where the large kitchen island will be.
This is the view into the dining area of the great room. There is no separation between the living area and the dining area. The dining area is the part with the three new windows that have yet to be placed. The area to the left of that is the fireplace with two windows on each side and that is the living area. It is a huge room.
This is the view of the living area with the fireplace and the two windows on each side. You can also see the three windows that my dining room.
Again, the dining area but you can also see where the three French doors out to a courtyard will be in on the other side of the courtyard is a separate structure which is a casita which will eventually be my office for my private practice. It has a bathroom closet shower and will function as an office but bedroom as well.
Stairs to upstairs. The landing area where my dad almost then goes down into the mudroom on the other side which is a feature about the house that I absolutely love. Two sides of the staircase a really cool I love having a mid room.
I didn't take a lot of pictures of upstairs because it's really hard to tell with just a bunch of framing and pipes in the wall that this is the bonus room and off of this room is the boys rooms As well as the bathroom.
The Picture below is of the window going into the entry for our bedroom bathroom and closet. It's an awesome open area and should be a really gracious entry into the master suite. We did not do a huge master suite since we spent hardly any time in our own bedroom anyway but we wanted to maximize the views as well as have a light bright window in the actual Corredor to lighten things up here











 Posted by
Posted by




































Even from this stage, I can see that your dream house will turn up amazing! It's quite spacious; perfect for a family just like yours. I can just imagine living in such a nice home, with an awesome view from the windows to boot!
ReplyDeleteBlake Bennet @ WindowPro
Great post!!! Thanks For Sharing..
ReplyDeleteAre you fed up from playing with same old type of non-customized Hockey Stick? Are you looking for customized Hockey Sticks? It’s all available at just a click: Hockey Sticks
Thanks for this amazing article on Hockey and Hairbows I was Just searching for installation repairing cleaning water heater unclogging toilets bathrooms services in charlotte nc and found this amazing website of yours.
ReplyDelete