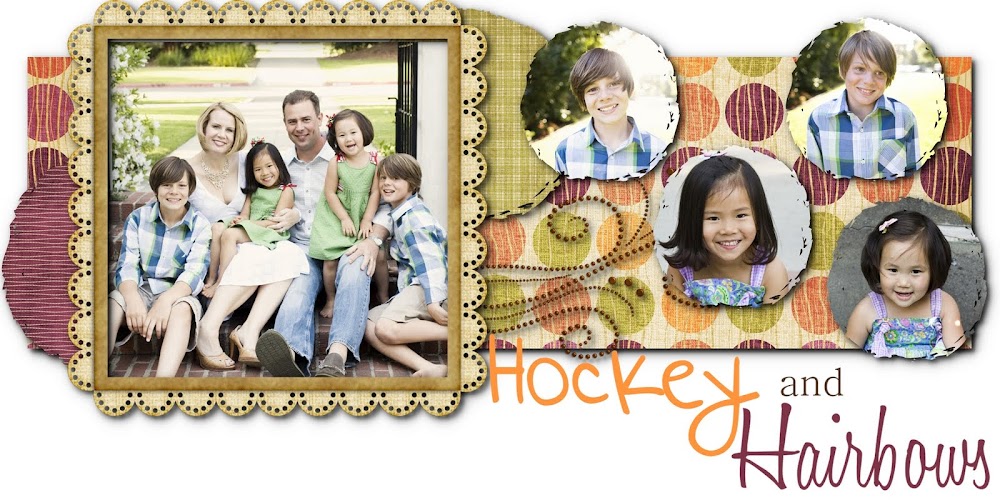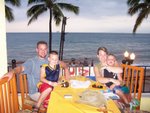The house is coming along amazingly well. The plumbers and the air-conditioner and electricians all started today. It's about two weeks away from the combination inspection where the house will be closed up. Windows go in Monday the fireplace went in today and it is moving along at a rate that should be able to put us in by mid March or the beginning of April. I'm praying for mid-March. This process is a lot of fun but it also is extremely taxing with the ridiculous amounts of decisions you have to make immediately. We do a pretty good job making decisions because Kevin and I are not overly picky but it is a lot of stress. Furthermore, Kevin is doing all of the electrical with his dad and a few friends so that adds another stress level. Kevin is doing quite a few of the steps along the way for us to save money.
This whole house thing came out of being so upside down on our current home. As we've moved along in the project it is been so clear that this is Gods plan for our life and every way with regards to the new house. Every door has swung open and every door on our old house has been slammed shut. We will be able to put renters in our current house and hope that in a few years we should be at value or even above value and then be able to sell. We feel extremely grateful that this whole process has been able to happen but this home is really not a dream home or at home that we are thinking of every single detail at all. This home is a functional home that does not have a ridiculous bells and whistles rather it is a home to be lived in that will nurture our family. Downstairs literally has no walls. It is one huge giant room that will be a functional living space. Not one inch of the house is unusable. There is no room that is a showpiece or a masterpiece at all. It is 100% usable. People keep referring to our home as a dream home or a masterpiece and Kevin then I laugh every time that happens because it's so far from what this really is. This was a wonderful opportunity to be able to build a home that will suit our family well that we can do it for a modest budget. To build a home in California is cheaper then to buy a home therefore we took advantage of the fact that we were able to build. The issue with California is the land. It is extremely expensive to buy land in California and it is extremely difficult to find land in California. We got extremely lucky - i.e. the first door that swung open- and that allowed us to buy the land at a significantly undervalue price. The land has a water easement on the property which deters some but for us it made it more valuable and it also made it about $100,000 under value and it actually wasn't even for sale. All the factors that went into us finding the land were extremely God in every way! It wasn't for sale -it was a price we actually had the money for and it was extremely undervalue. Those factors in California just don't happen, therefore we jump on it and felt like God was telling us to do it - so we did and we are exceedingly thankful!!!!
I am going to post pictures right now that I took today of the house but it's going to be really difficult to understand the parts of it until I can get home and explain each picture. I'm posting on my phone right now so I will not be able to explain the pictures until I get home. I'll try to do that right away.
I'm going to continually update the blog with pictures of the progress. It's fun to watch every day that change so I will try to share it as well
Front of house by sign
Actually taken yesterday or day before
View from master bedroom. Every window has an Absolutly amazing view!!
View from other side of master- without the haze you could see the valley
Stairs go into mud room or into great room. Both stairs end up on landing. Can I express how excited I am to have a mud room!!!
Great room. Fireplace went in today. Bookshelves and windows on each side of fireplace. Big blank wall
Next to fireplace will have 3 large 6 foot windows so we don't block the view. We changed that this week so they will cut the windows next week. They already ordered them.
View out French doors by dining room area (the section separated into 3) and the front door is the other hole.
Front door and stairs. There will be a bathroom and closet tucked in there
View towards kitchen and sun room ( I guess a breakfast room- not sure what to call it)
Two sets of French doors looking out the back of the house towards what will
Eventually be the pool
Looking towards kitchen breakfast area
View from dining room area French doors over across court yard to casita (detached bedroom and bathroom that will
Function as an office for cornerstone)
Back wall is part kitchen and part of sun room
View down stairs into great room
View up stairs from landing
Garage



















 Posted by
Posted by































